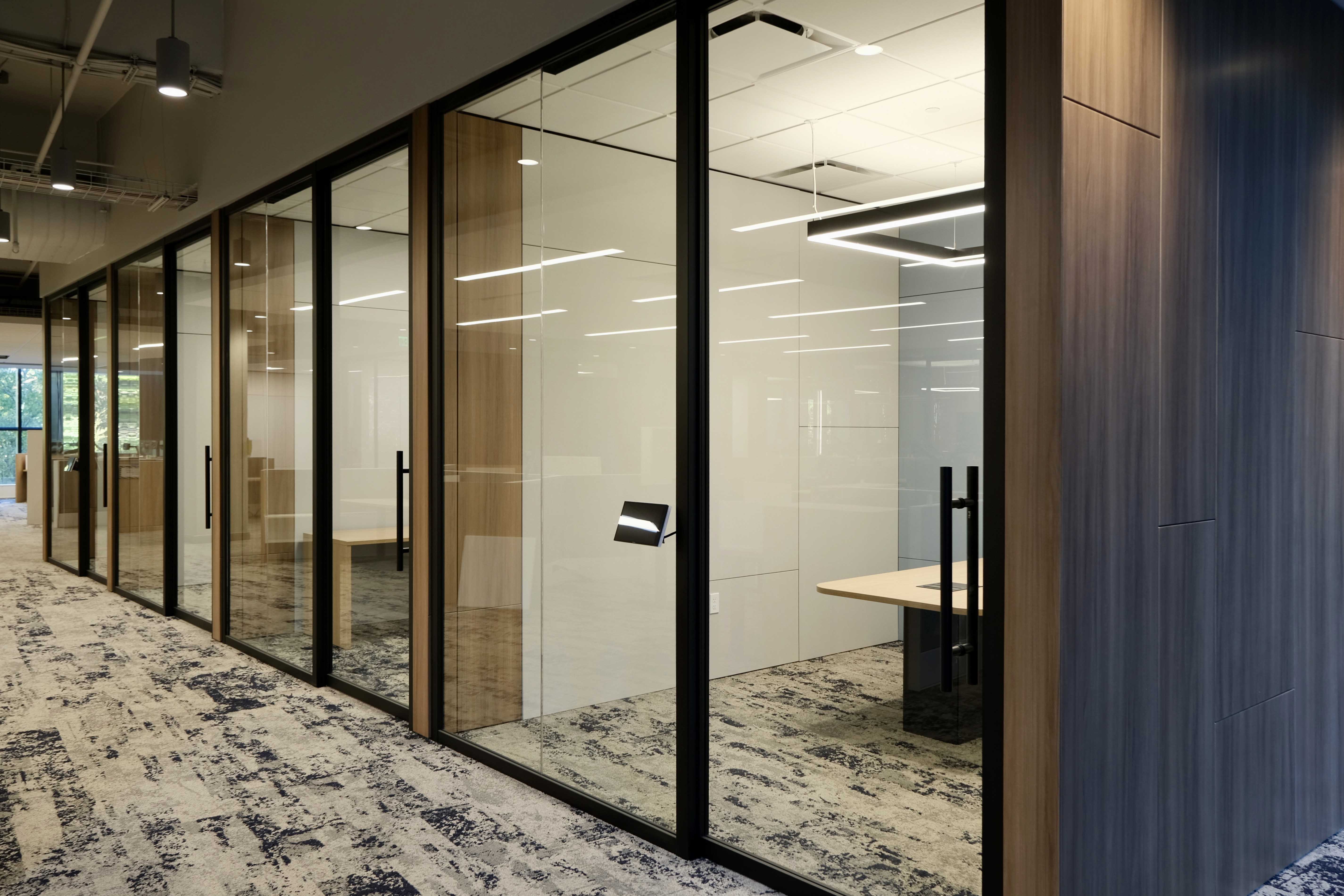800,000 sq ft of “smooth”
Large commercial project runs without a hitch
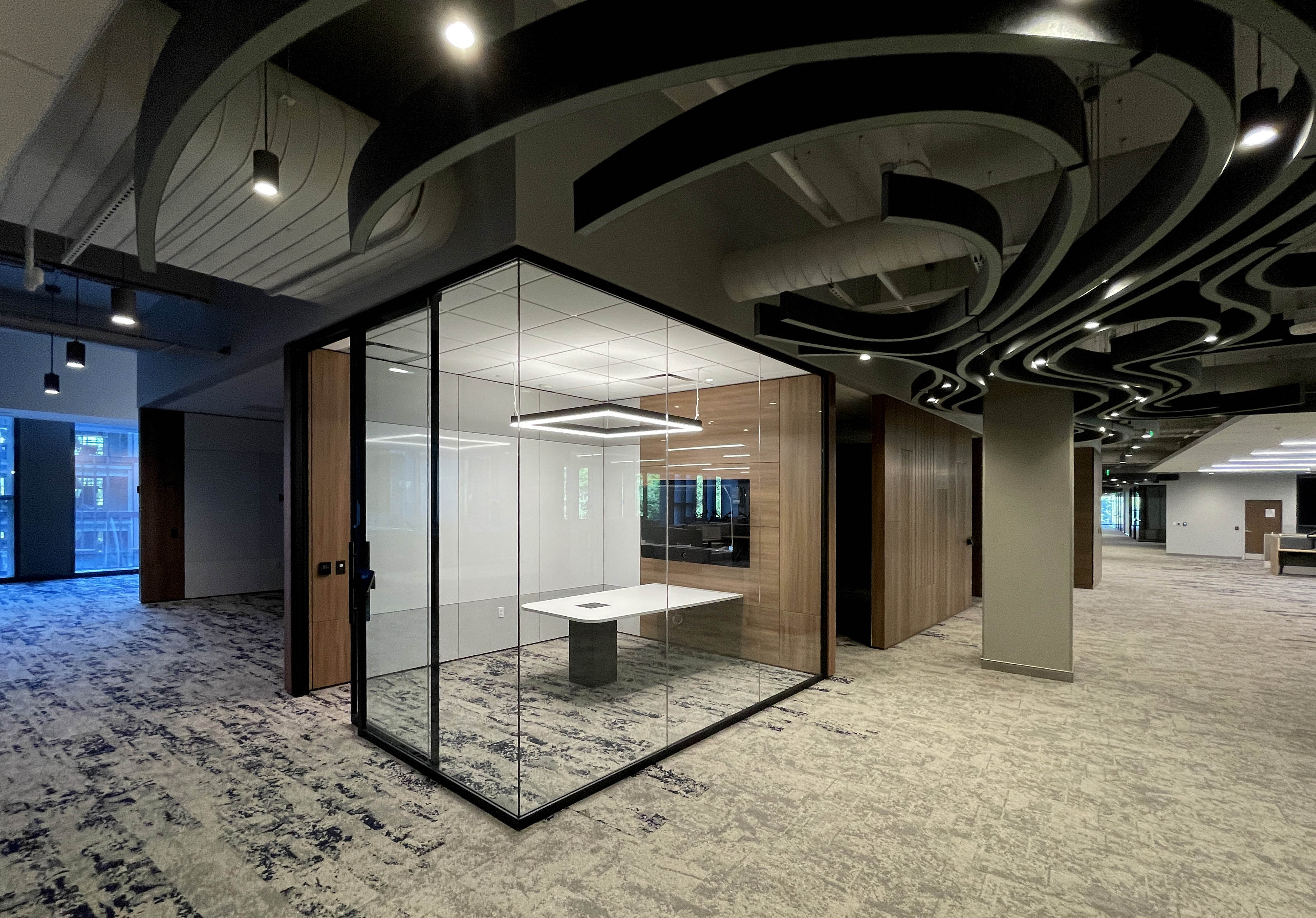
When the design team at LS3P set about conceptualizing nine floors of space in a new building, they came up with the concept of ‘working among the trees.’ After they laid out where the interior walls would be, the firm handed the project over to the Falkbuilt St. Louis Branch to work with the end user to do the rest and select finishes that complemented the treehouse theme.
“Falk took on a tremendous amount of design and coordination,” says Patrick Cooley, project designer at LS3P. “They were one of the few vendors where we can provide a directive and then we have very little we need to do. They preserved the design intent and worked with the other third parties. In fact, there was a point where I was like: ‘I don't need to be here anymore.’ It was very beneficial, and it speaks to simplicity of the full solution as well as the tenacity of the Branch team.”
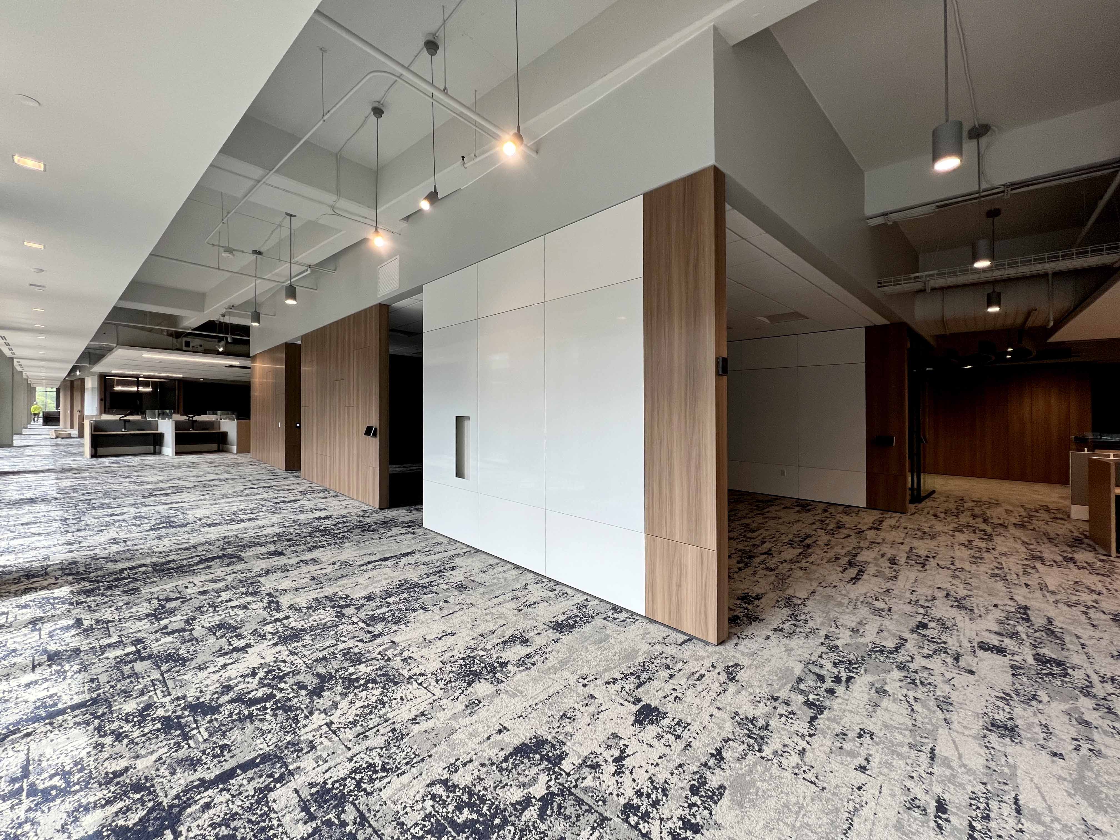
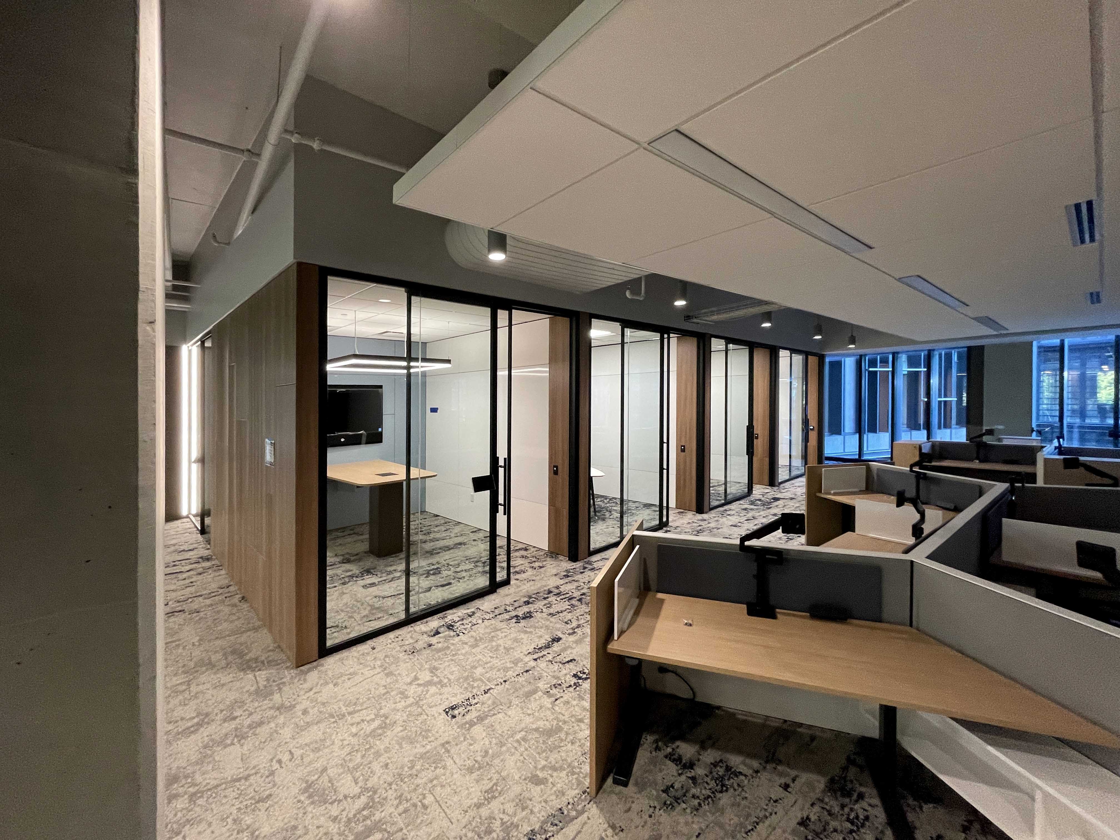
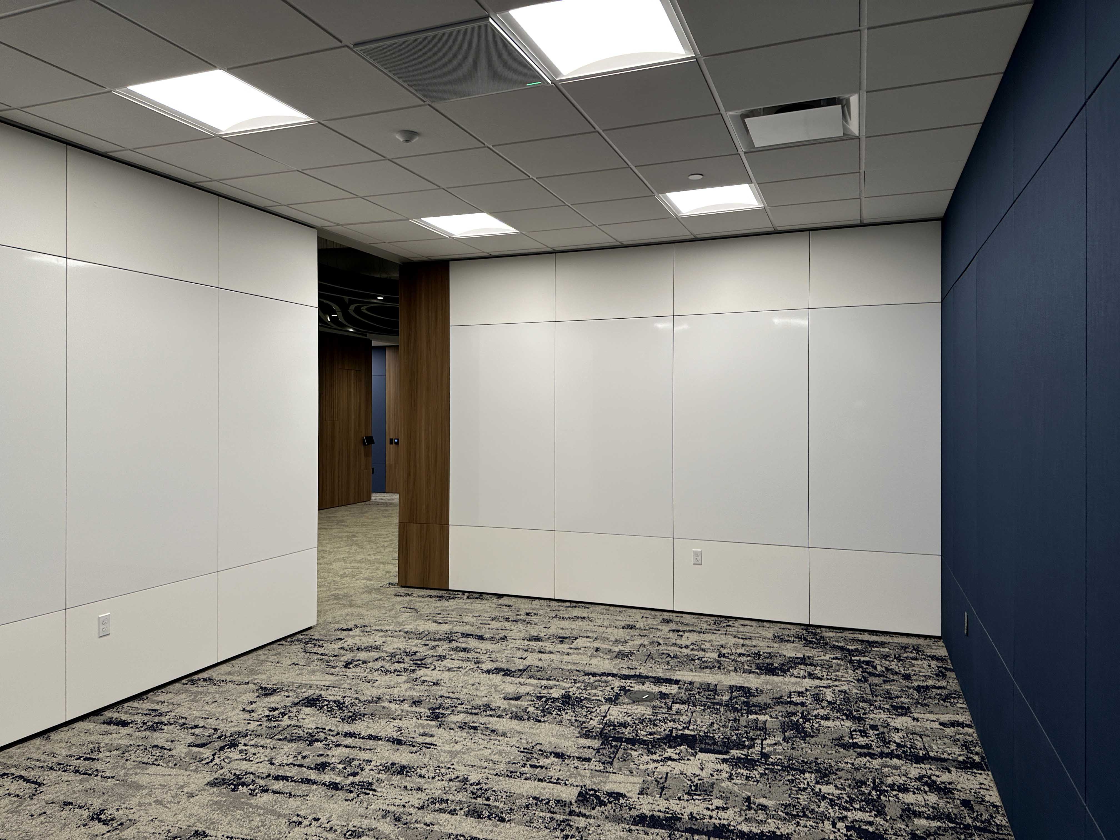
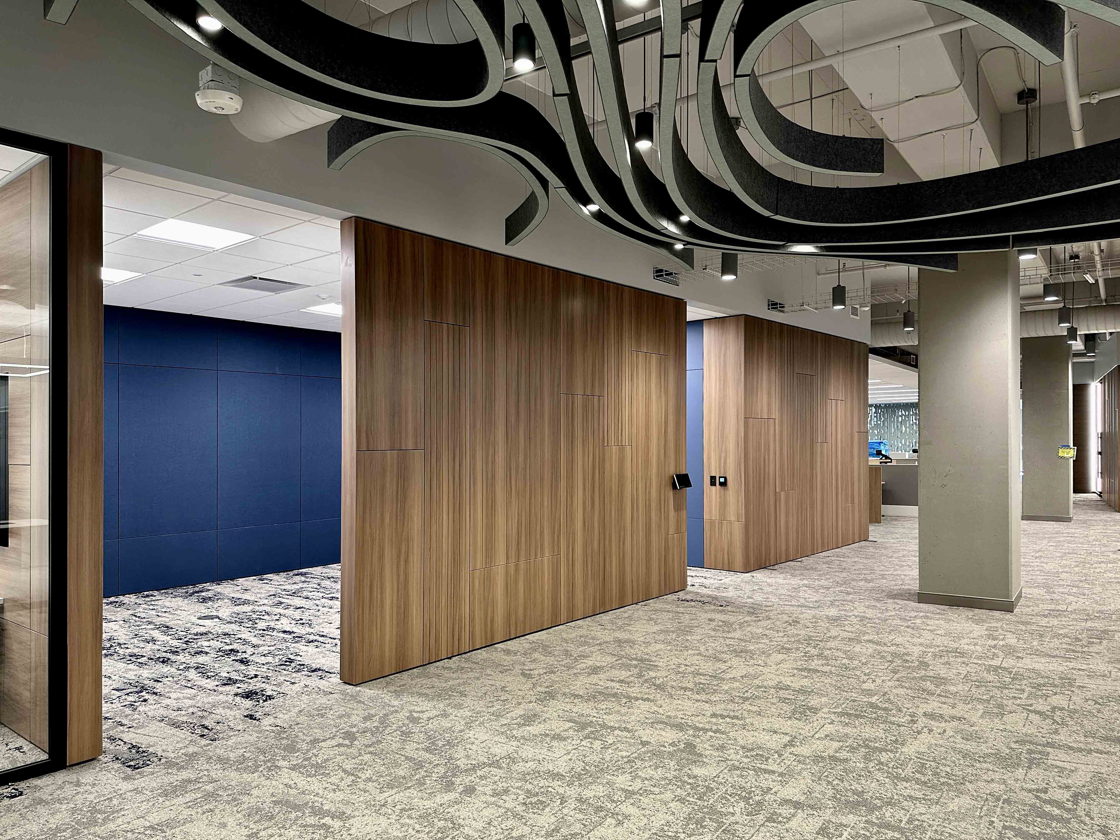
Using Echo technology’s VR component, Echo Dome Z, the end user walked around inside the Revit model to make final design decisions. Patrick admits he was initially unsure about Falkskin finishes, until he saw the quality of the cladding.
The project includes 211 offices, 288 meeting spaces and integrated technology throughout--the Branch coordinated the technology with the AV and IT vendors. “For the amount of scope, it was an incredibly smooth process,” says Patrick. “It was perfect, flawless. It was really a fantastic project, so much so that we’re working with Falk on several more moving forward.”

