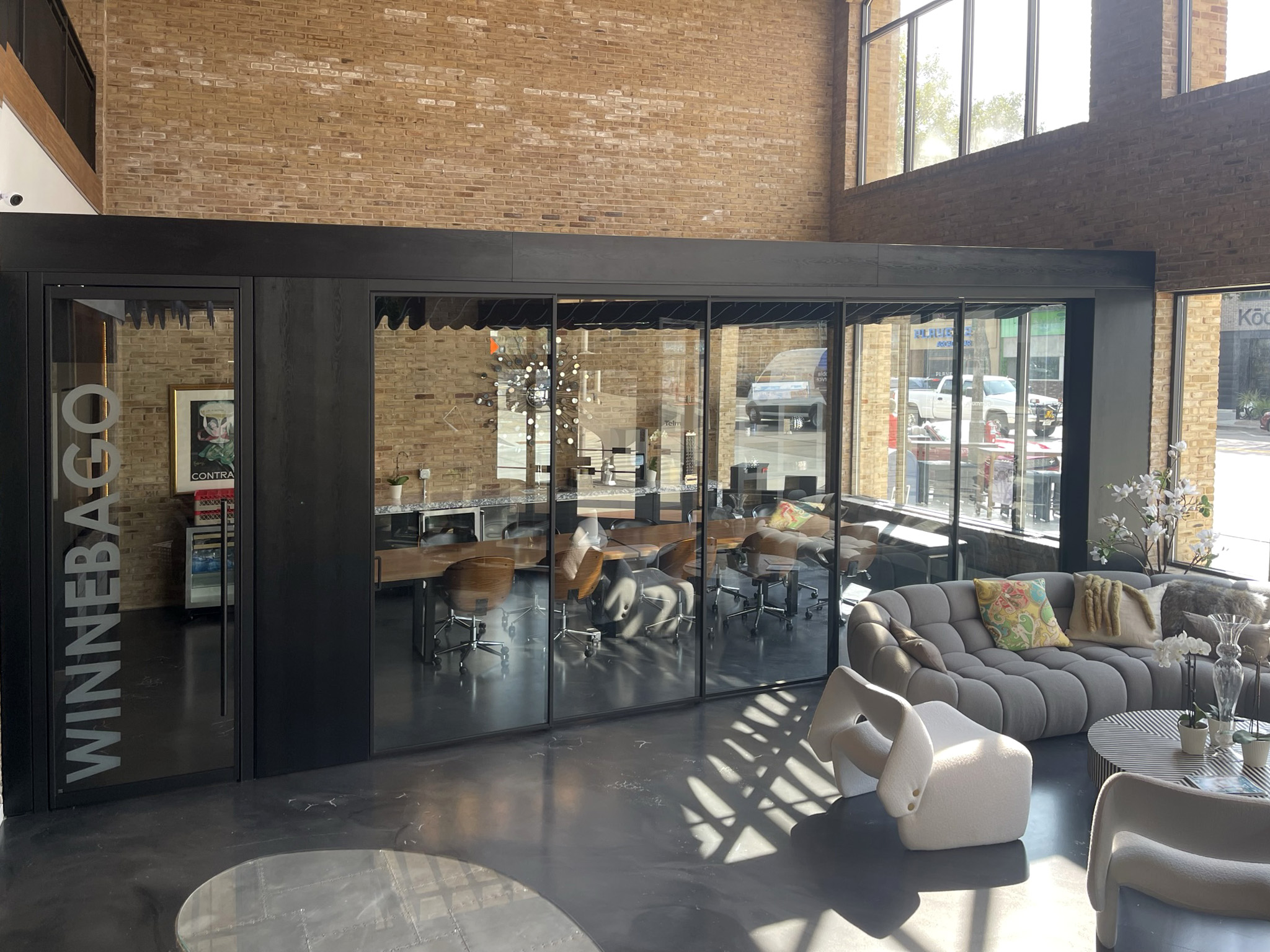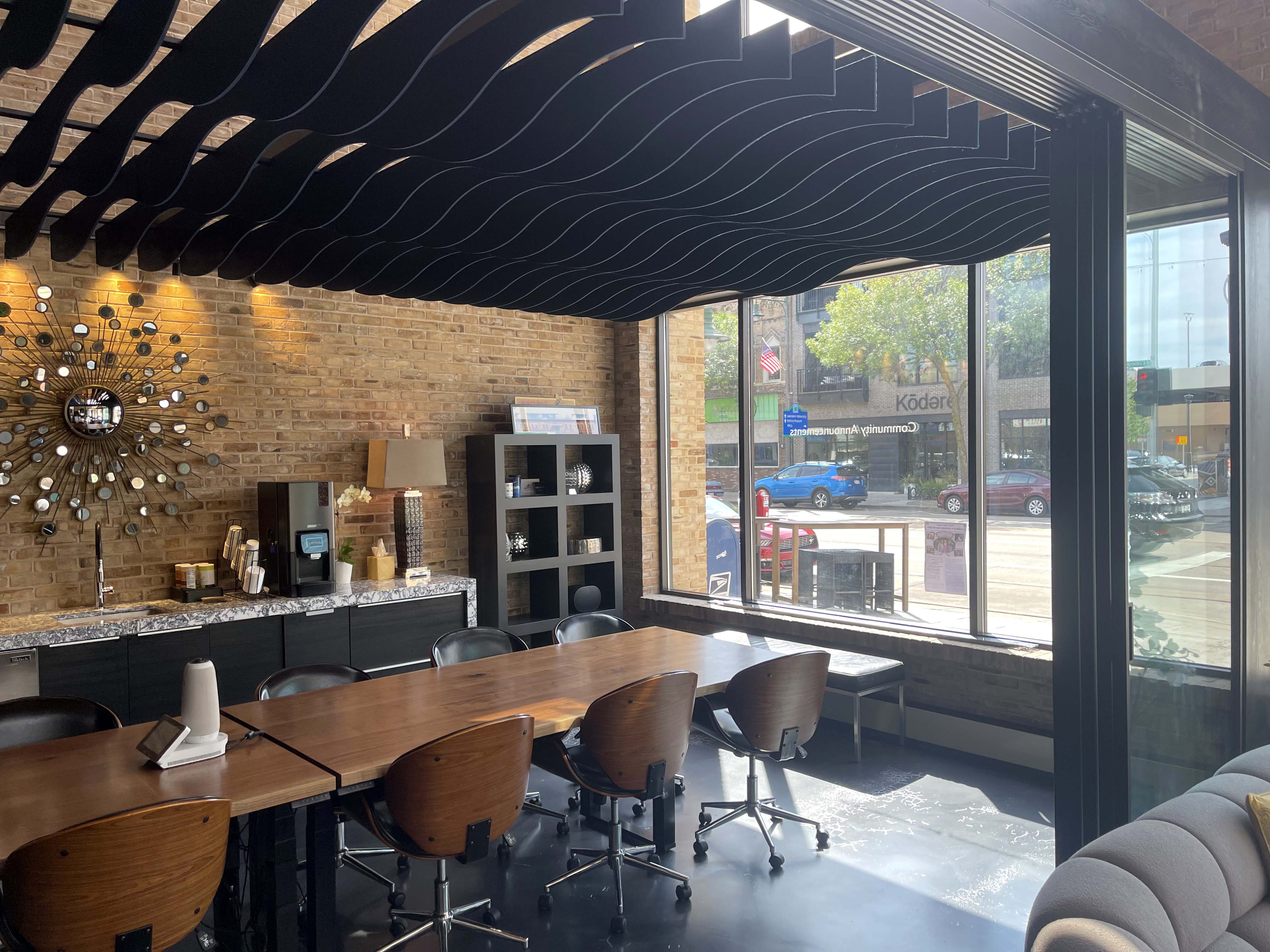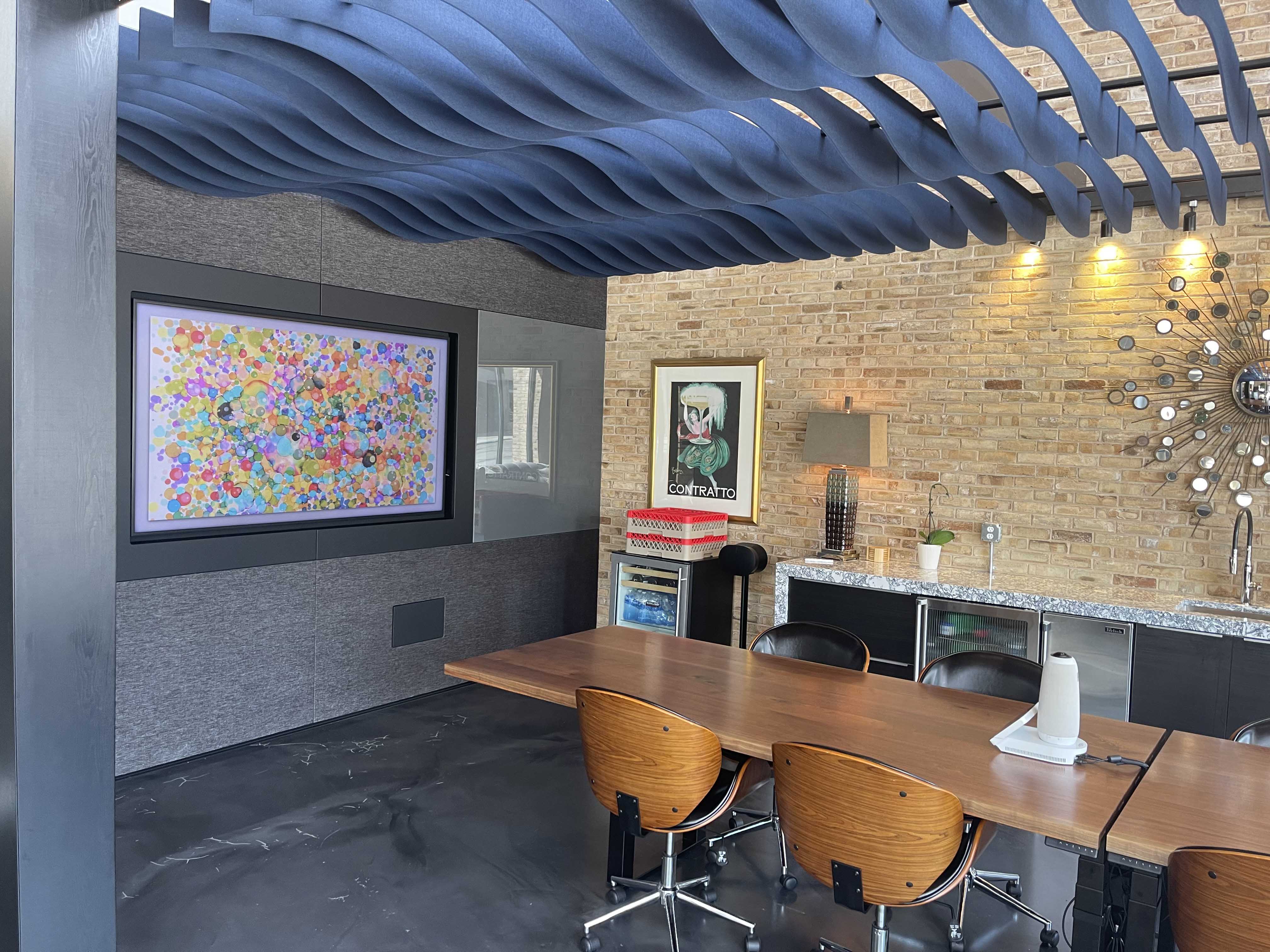Creating a space within a space
Complete with telescoping doors, conference room checks all the boxes

Telmark Sales Solutions was moving into a vintage brick building in downtown Appleton, Wisconsin that was formerly a men’s haberdashery converted to law offices. Telemark needed to adapt the space to suit their needs, including making the cavernous reception area into something more useful.
“We wanted to utilize the space more efficiently,” says the president of Telmark, Dan VanDaalwyk. On the recommendation of their architects, Smith Group, Telmark called Falkbuilt Madison by Meso Branch to create a “space within a space”—a multipurpose conference room.
“We wanted a space that could be closed off, but yet have an open-air feeling,” he says. “We didn't need it to be completely private, as most conference rooms are. We wanted it to be a space that was more welcoming and had the opportunity to be completely open or partially closed off to provide some intimacy.”


Dan liked the idea but had a “hard time envisioning it,” until a virtual walkthrough in Echo Dome Z where he and his team experienced the space and saw different ideas. “You guys walked us through all of your options and that’s where I saw the sliding glass doors and loved them,” he says. The Telmark team also loved the look of the waves of the PET ceiling.
After selecting the telescoping doors, blue PET and other finishes virtually with Echo, Branch Revit designer Ivan Hoerz met with the Telmark team in person to finalize the design. “It all came together very nicely,” says Dan. “It looks good. We’re really very happy with the results.”
Check all the boxes
Call your local Branch + ask for Digital Component Construction