Digital Components Make a Statement for Financial Firm
Falkbuilt brings function + elevated refinement to Denver HQ
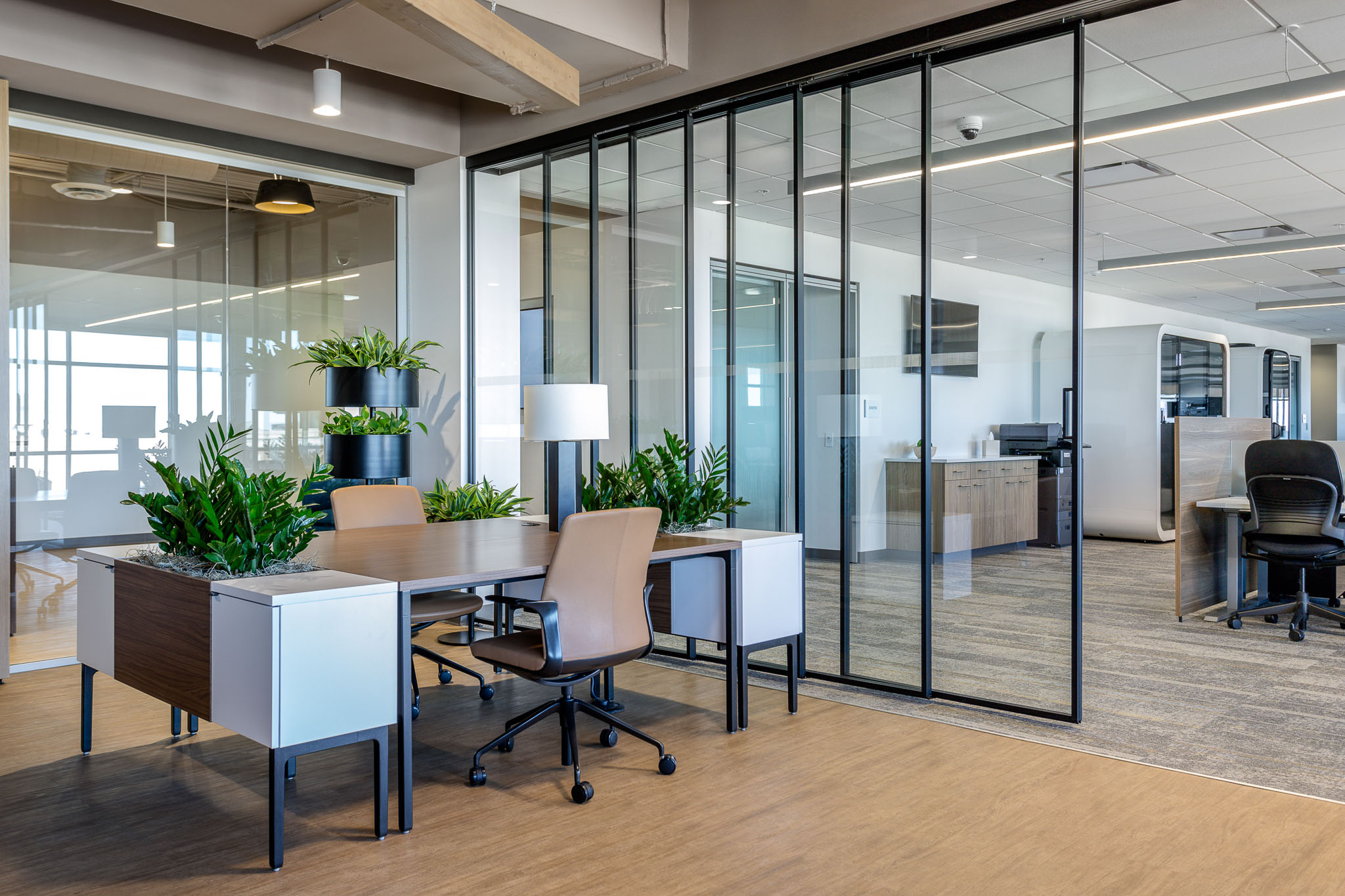
When a Colorado financial client set out to build their headquarters, they envisioned a space that blended performance with a refined atmosphere. From the first impression at reception to the seamless functionality of the back office, every detail needed to serve both clients and employees.
Falkbuilt Denver stepped in early, collaborating with the architect, Stephen Catterall and his team at Catterall Design Office, to bring that vision to life—delivering on elegance, precision, and performance.
“This project was one of those rare opportunities to work with a team of top professionals, and I would place Falkbuilt Denver right at the top,” says Catterall.
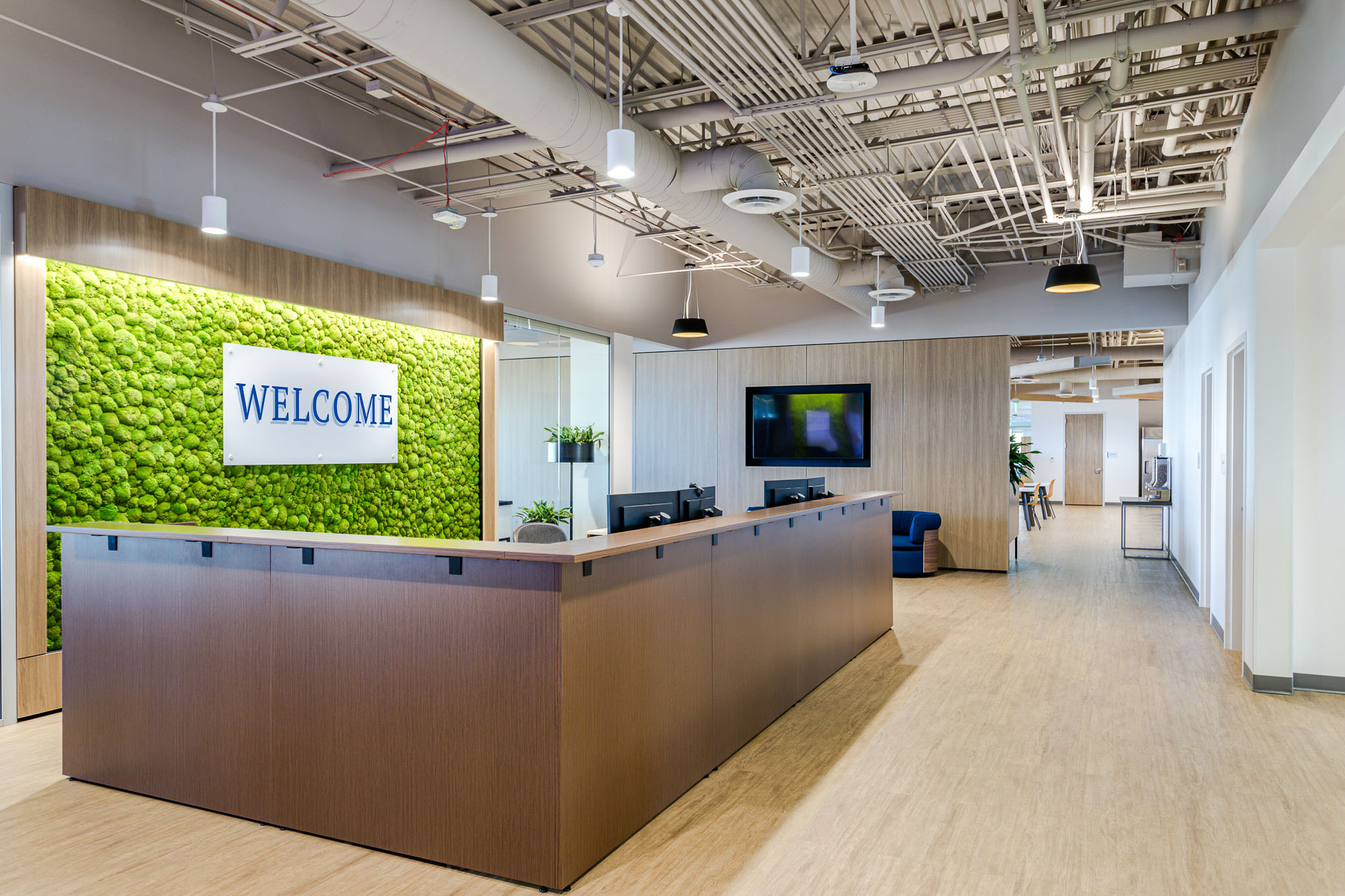
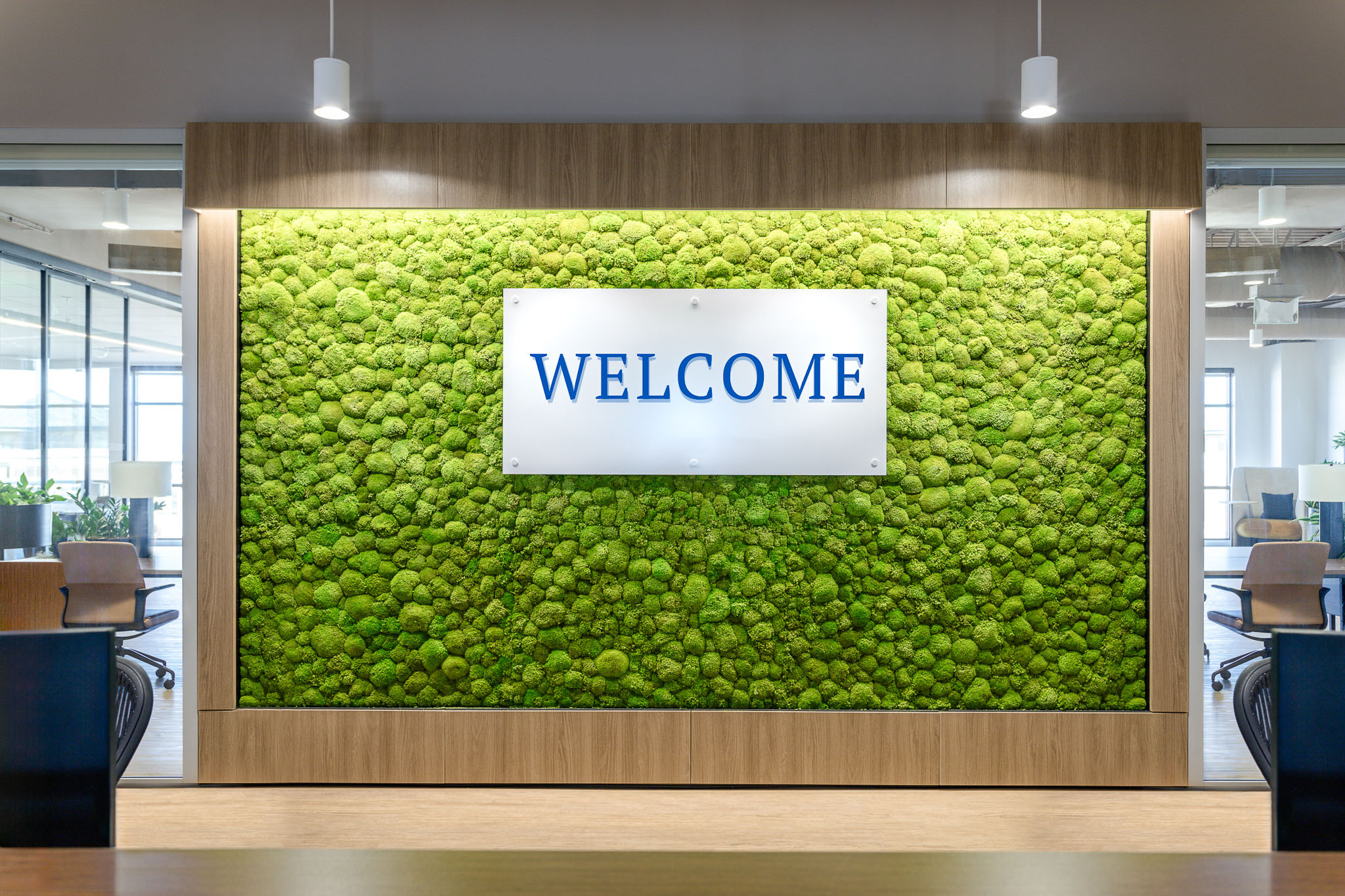
A Refined First Impression
To elevate the experience from the moment visitors stepped through the door, Falkbuilt Denver created a striking reception area centered around a custom McNally solid wall. The feature included integrated cove lighting and a moss wall, flanked by two Kai glass walls for a polished, modern aesthetic. A second McNally solid wall, complete with integrated technology, faces the entry, offering both form and function.
A Space That Performs
Inside the 30,000 square foot headquarters, the Denver branch worked closely with the architect to deliver cohesive, high-performing spaces. An impressive Taz four-panel telescoping door was used to delineate client-facing zones from work areas, maintaining openness while providing subtle transitions.
A Tall Order: Overcoming Structural Challenges
Located on the building’s top floor, the project presented limitations related to the roof structure. Falkbuilt Denver proposed using the floor-mounted Wave solid operable wall, helping the team avoid major structural work and maintain the integrity of the overall design. The operable wall provides agile flexibility in the training room by transforming one large space into two acoustically secure areas, when required.
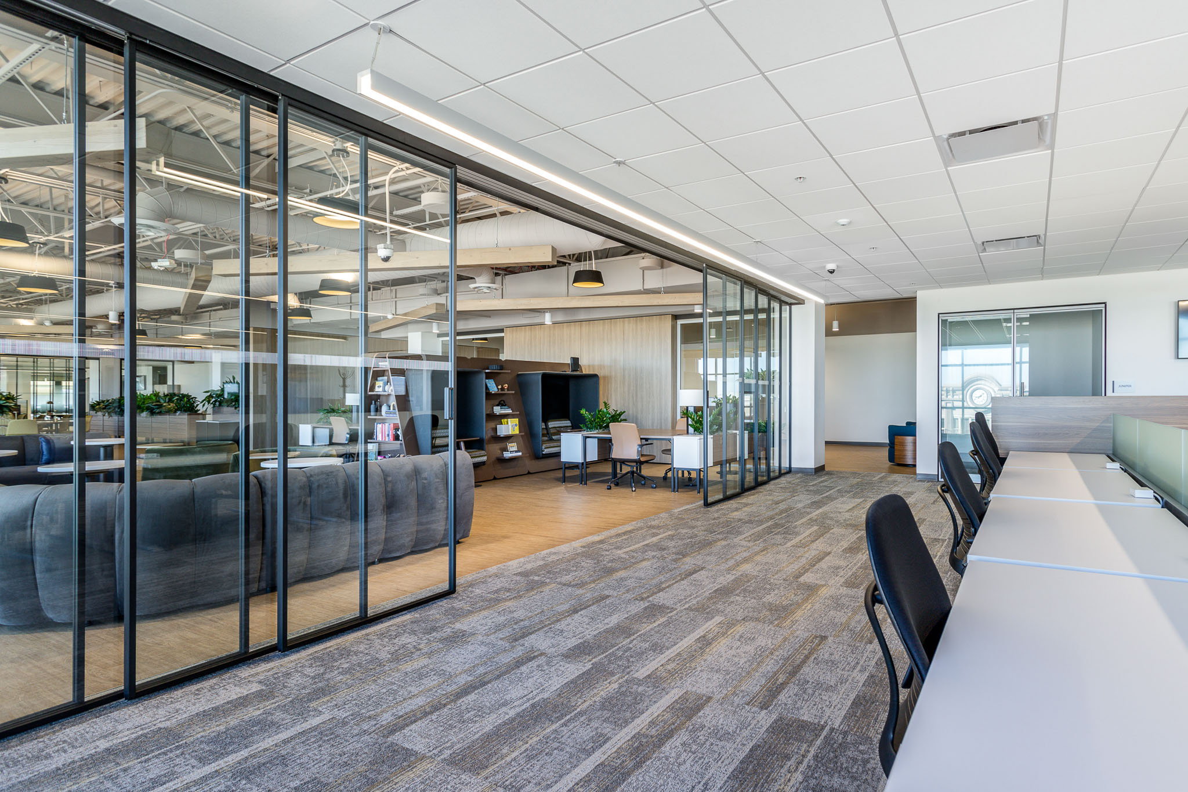
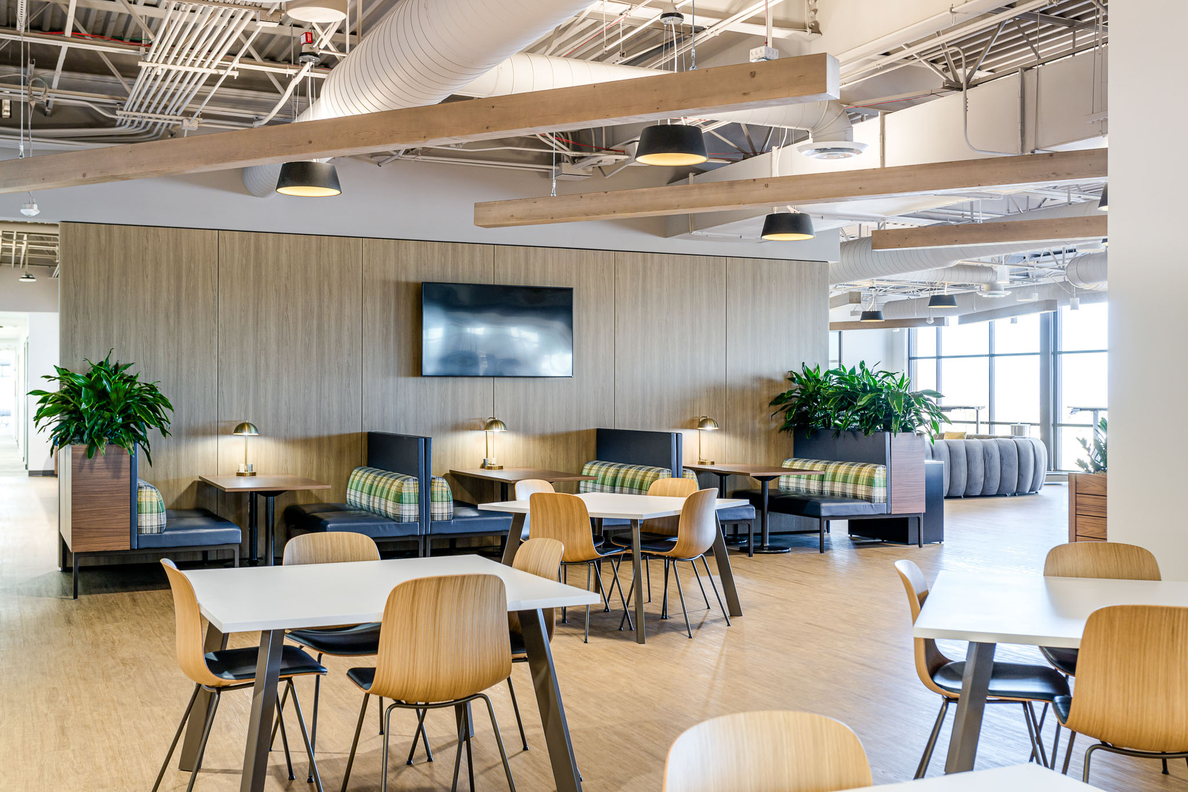
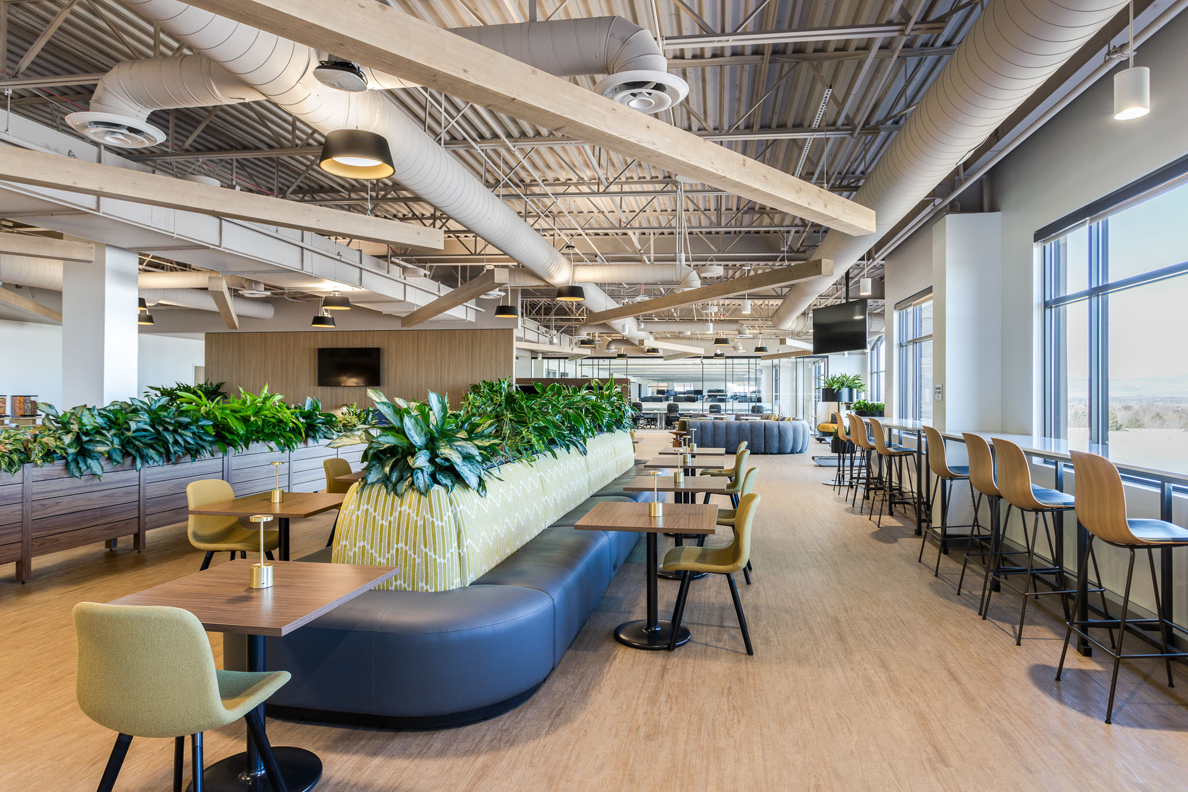
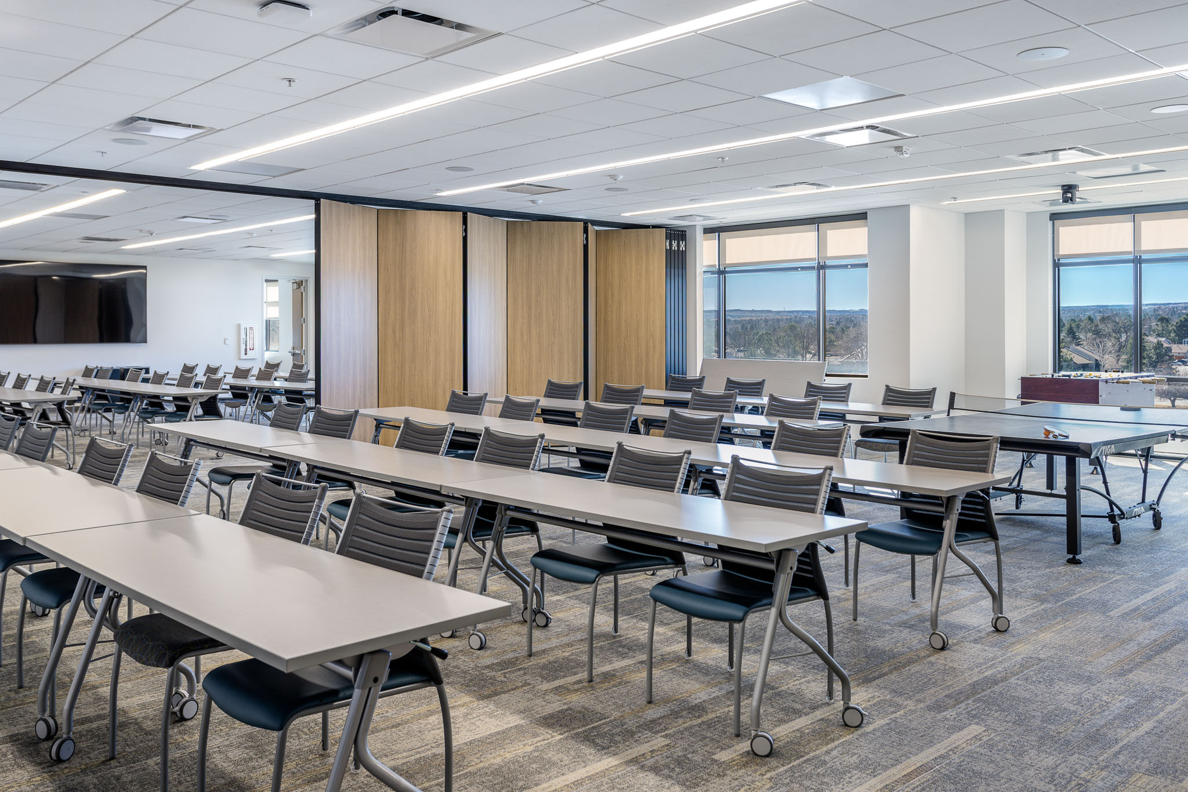
Falkbuilt Architectural Timber
The client loved the look of Falkbuilt’s architectural timber beams and wanted to utilize them to bring some warmth and detail to the open ceilings.
“By partnering early with the architect and furniture team, we worked with Falkbuilt to custom-stain the ceiling timbers to mirror the millwork’s laminate finish, creating a seamless, high-end look across the entire space,” says Chad Lincoln, Falkbuilt Denver.
A Team Effort from Day One
Falkbuilt Denver’s early involvement was key to the project’s success. By working together with the architect and general contractor, they ensured every element aligned with the original design vision—while staying on budget. The result is a sophisticated, high-functioning headquarters that leaves a lasting impression.
Photos: Nancy Lindo
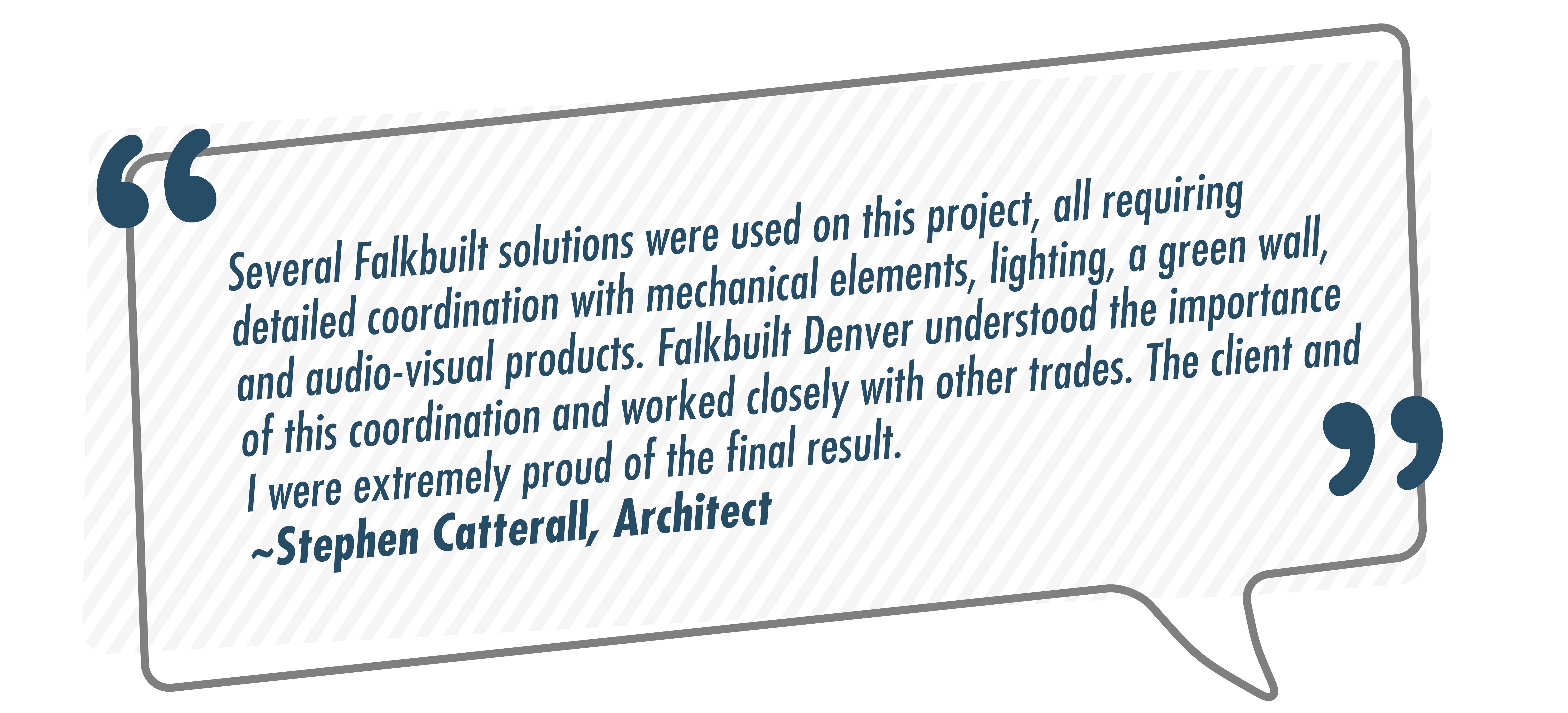
So happy together
Call your local branch