Up-Front Planning Leads to a Space They Love
Falkbuilt San Diego helps a construction company build collaborative space.
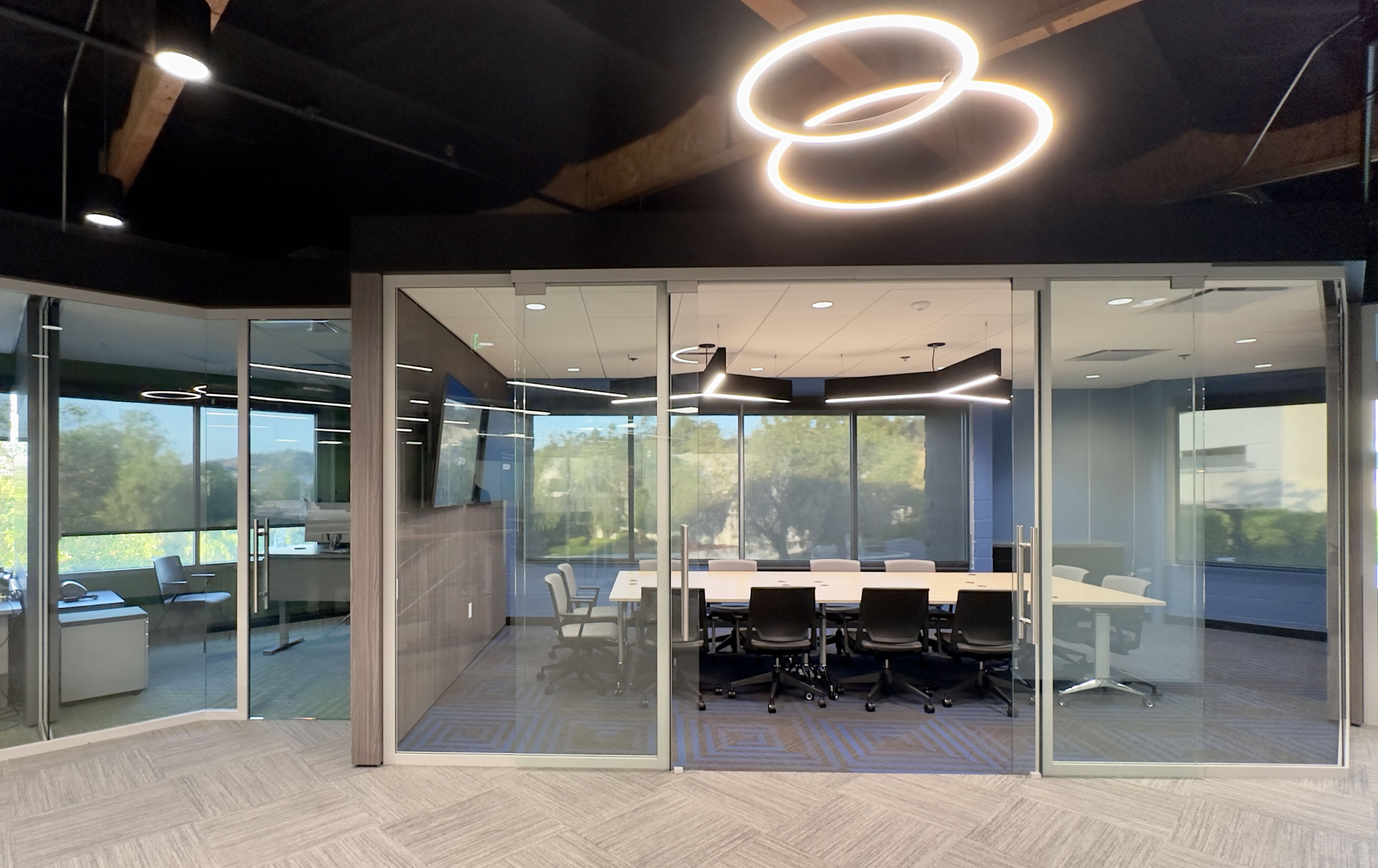

When Herman Construction turned to Falkbuilt to build out the second floor of their offices, it was thanks to a long-standing relationship with Falkbuilt San Diego principal Paul Luther. The former CEO, Lars Herman, had worked with Paul on several projects over the years and was familiar with Digital Component Construction.
Falkbuilt came to the second-floor project early, and with that they were able to make recommendations for creating the kind of airy space Herman Construction was looking for. Working with a Falkbuilt Branch from the beginning meant they could take advantage of its "super subcontractor" capabilities, accessing the problem-solving, design support, and expertise of the entire Falkbuilt team.
“They basically came to me and said, ‘how about giving us an empty shell?’” says Lars. The Falkbuilt plan mimicked the first-floor space, with Falkbuilt walls as partitions between offices instead of drywall, combined with glass fronts and barn doors for each office. The finished space is open-concept and bright, with clean, industrial finishes.
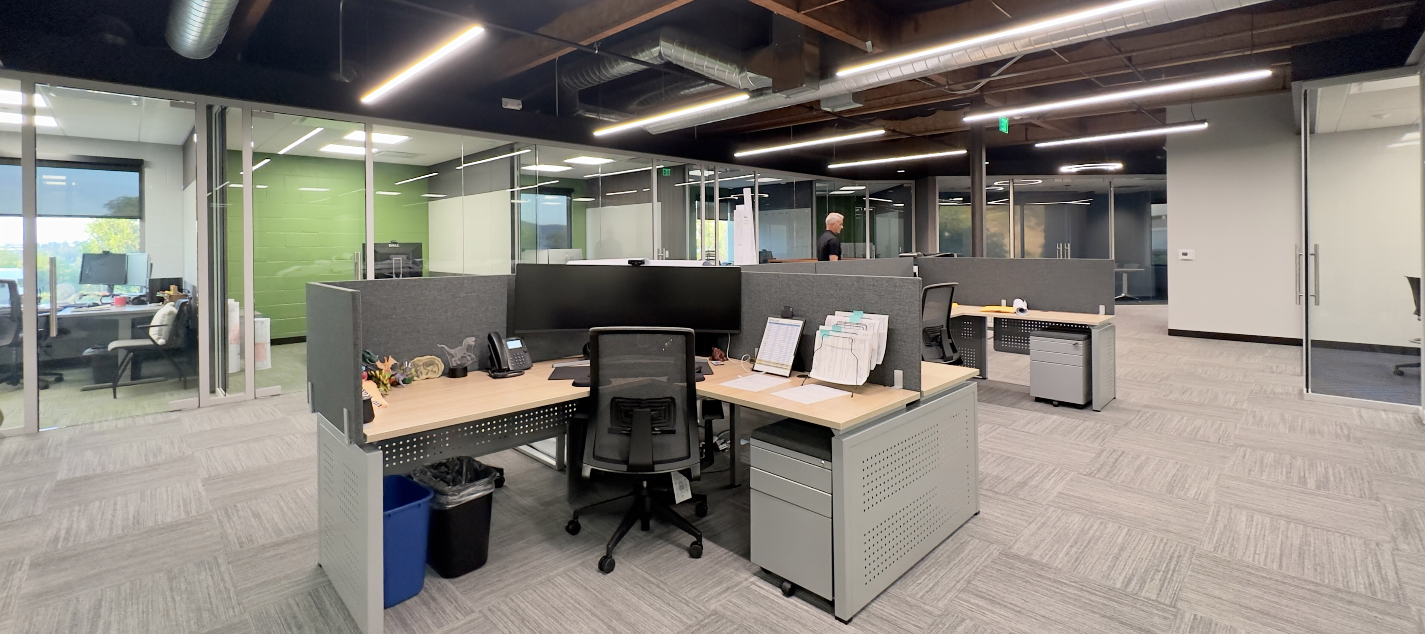
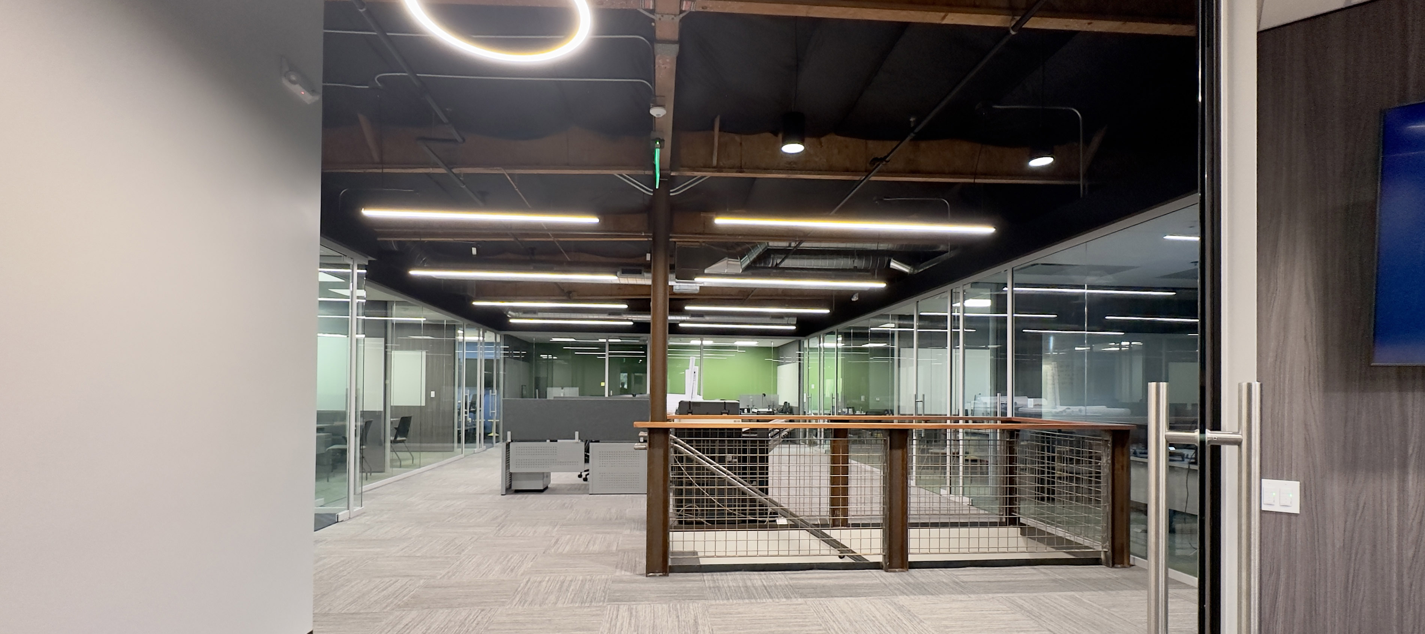
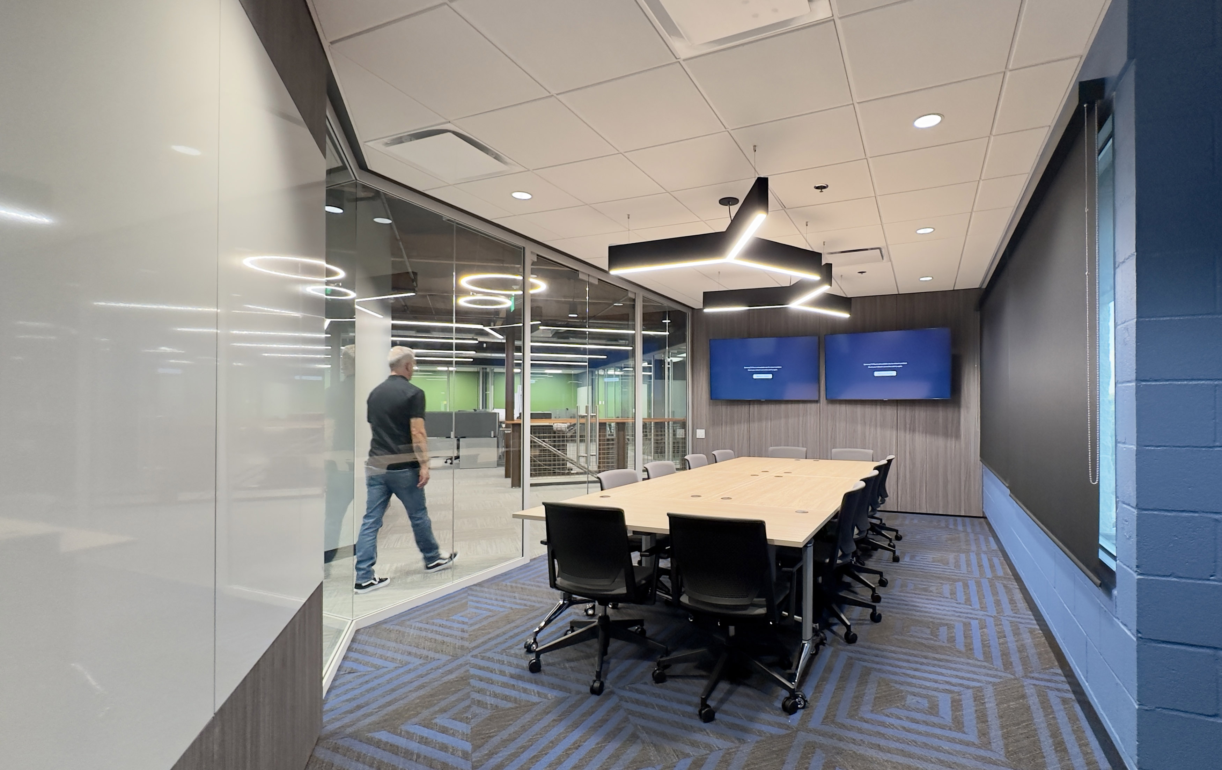
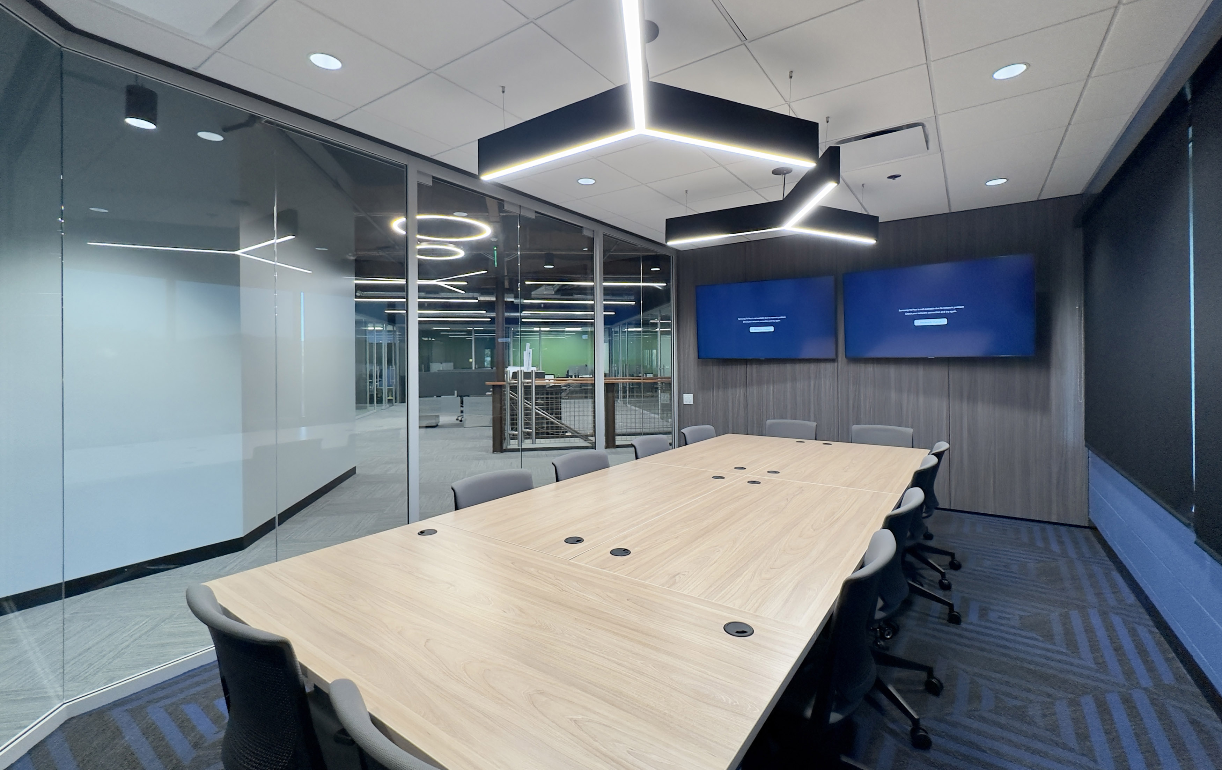
“I knew how sturdy the product was. I’m very bullish on it,” says Lars. “We need to have the proper quality and manufacturing that allows for rapid assembly in the field. And guess what? It’s all square and it goes together.”
The space presented a few challenges, including the need for insulation both above and below, sound mitigation, and clearances. But the Falkbuilt team worked with Herman Construction to create spaces that managed to combine acoustical privacy with openness and access to natural light. Thanks to up-front planning, any issues were identified early. “The level of coordination was really critical,” says Lars. “I really have to give Paul and the design team credit for the level of planning. They did a great job.”
Pull everything together
Call your local branch + ask for Digital Component Construction